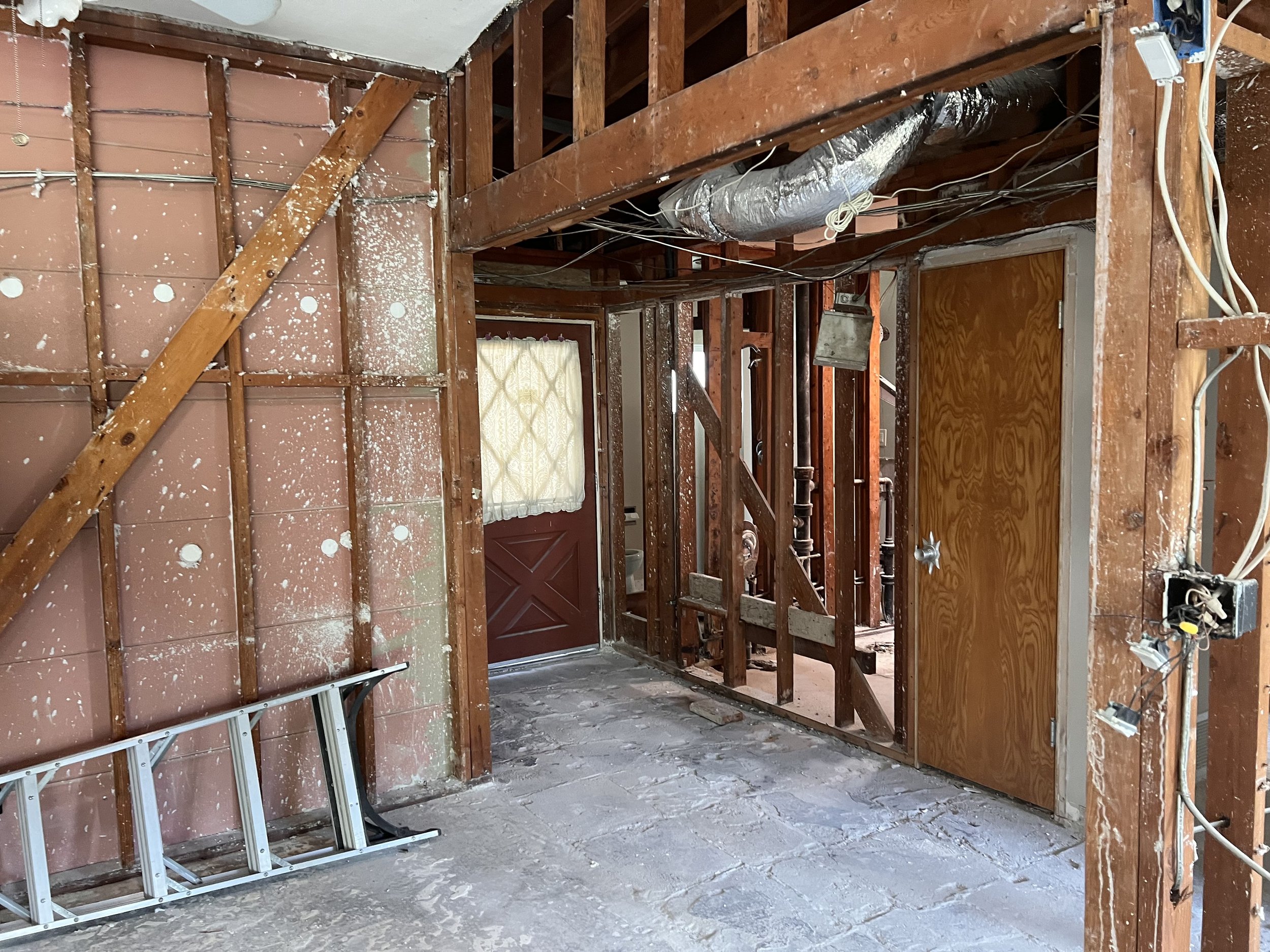
Christine St.
Experience the Warmth of a Home, Crafted with Timeless Design.
In this project, we transformed a suburban single-family home into a charming bungalow-style dwelling that exudes comfort and timeless elegance. Collaborating closely with the client, we crafted a single-story layout with a low-pitched roof, a welcoming front porch, and an open floor plan that fostered a sense of community. Warm, earthy tones and strategically placed windows filled the interiors with natural light, while hardwood floors, reclaimed wood accents, and classic brick and stone elements enhanced the cozy ambiance. The kitchen featured shaker-style cabinets, subway tiles, and granite or marble countertops, embodying both functionality and enduring allure. Rustic touches, vintage furniture, and carefully landscaped outdoor spaces completed this inviting transformation, culminating in a home that exceeded the client's expectations and radiated timeless charm.
Brief
Location
San Diego, CA
Square Ft.
1,453 Sq Ft
Date
2021
Service
Architecture and Interior Design
Sector
Residential
Status
Complete
Challenge
Remodeling this suburban single-family home into a cozy and timeless bungalow-style dwelling presented numerous challenges, including adapting the architecture to match the low-pitched roof and craftsman-style aesthetics. Achieving design cohesion amidst warm materials like hardwood, reclaimed wood, brick, and stone was essential, while maintaining a balance between functionality and aesthetics. Ensuring the client's vision aligned with the project and adhering to building codes and permits were critical. Despite these obstacles, the project offered a rewarding opportunity to create a charming home that embodied the desired bungalow appeal with enduring elegance.
In Situ



















