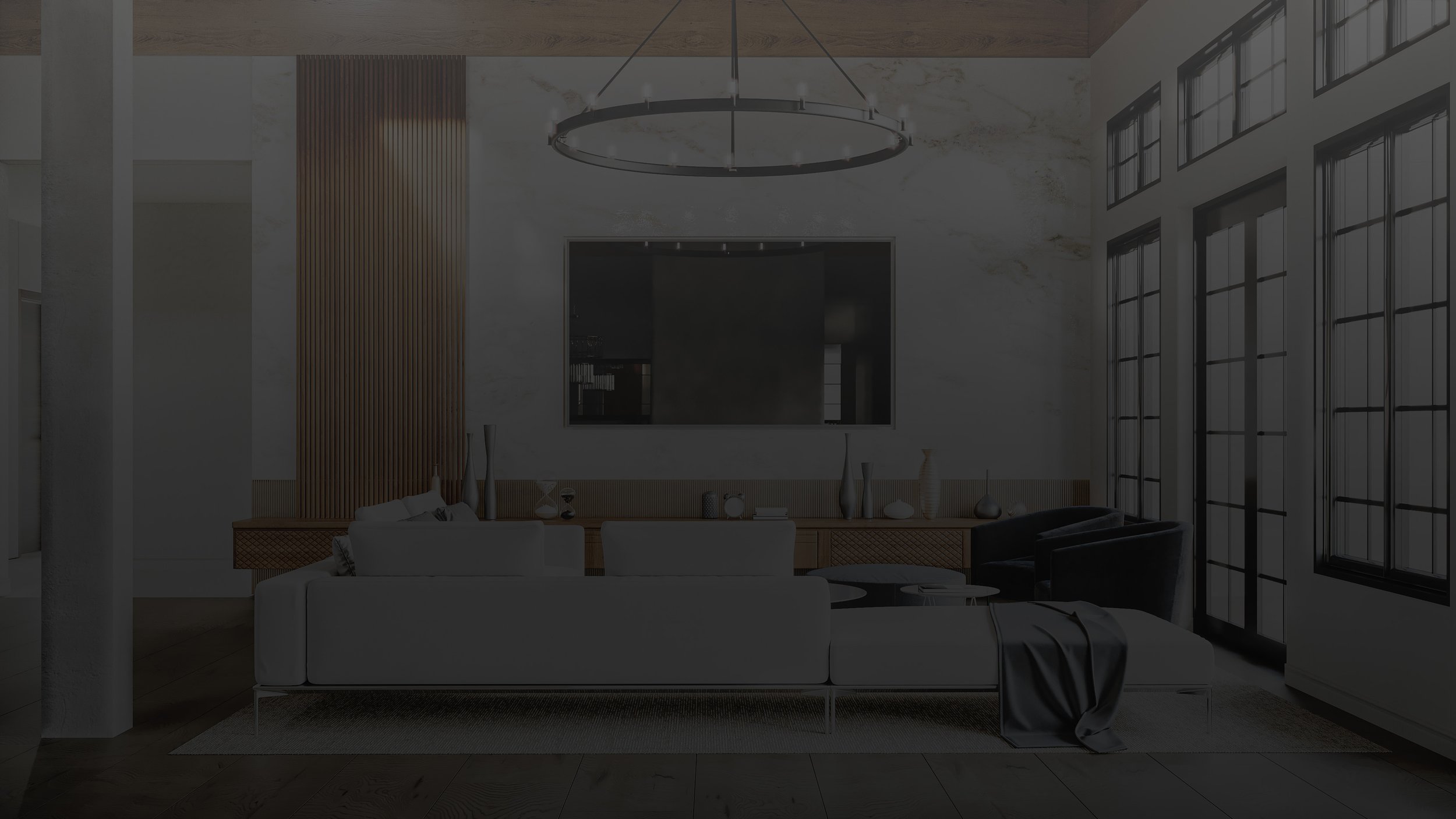
Twisted Branch
Experience the Warmth of a Home, Crafted with Timeless Design.
Brief
Twisted Branch is a residential remodel project that beautifully bridges the past and the present by preserving the cherished craftsmanship of the existing house while contemporizing its interior finishes. The mission is to honor the original structure's intricate woodwork, moldings, and architectural elements while revitalizing the interior for modern living. This entails updating flooring, lighting, and appliances to enhance functionality and aesthetics without compromising the historical character. The result is a harmonious blend of tradition and innovation, where the home's heritage is upheld, and the interior is transformed into a stylish and efficient living space that caters to the needs and preferences of today's lifestyle."
Location
Poway, CA
Square Ft.
6,230 Sq Ft
Date
2021
Service
Interior Design
Sector
Residential
Status
Complete
Challenge
The challenges here were multifaceted, as it required the delicate balance of preserving historical craftsmanship while modernizing the interior. The foremost challenge lay in maintaining the authenticity of the original architectural elements, such as woodwork and moldings, and ensuring their seamless integration with contemporary finishes. Striking this balance demanded meticulous planning and skilled craftsmanship to prevent any compromise of the house's historical character. Additionally, coordinating the renovation efforts without disrupting the structural integrity of the building posed logistical complexities. Moreover, selecting modern finishes and appliances that harmonized with the traditional aesthetics while meeting modern functionality standards presented design and sourcing challenges. In essence, the project demanded a harmonious fusion of the old and new, which required creative problem-solving and a deep appreciation for the historical significance of the property.











